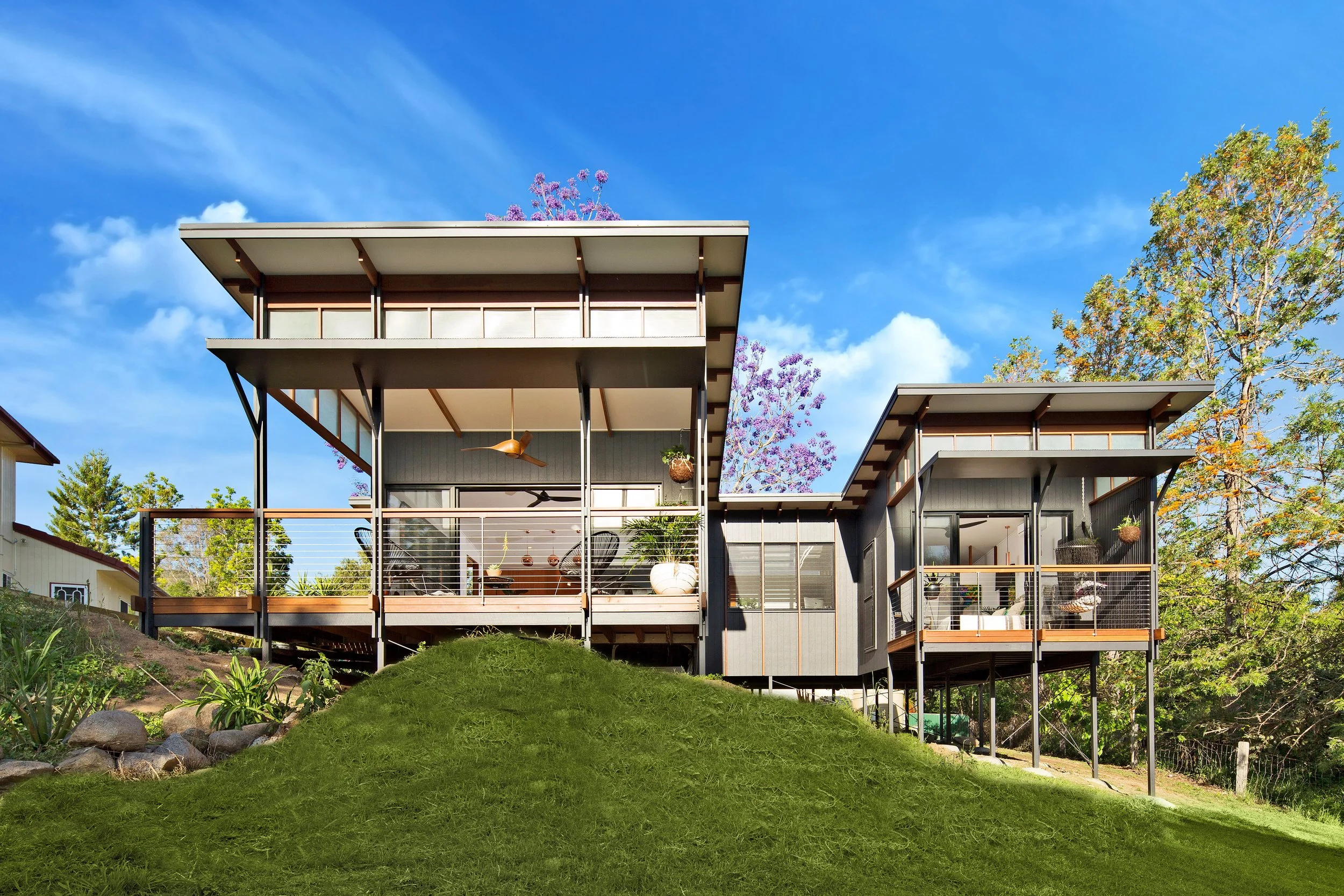LINCOLN 2 BEDROOM
1 -2 BEDROOM/80SQM + DECK
A cleverly designed 2-bedroom small house that maximises space - multi-purpose areas instead of hallways, inbuilt cabinetry to maximise storage, aesthetically designed and constructed for the Australian climate and lifestyle.
The Lincoln 2 is one of our earliest BAAHOUSE designs for clients in Samford Valley. It’s elevated above the ground to allow for air flow, as well as preventing the root system of an existing Jacaranda tree from damaging the home’s foundations. The design was conceived as two pavilions, with an enclosed bridge or linkway that contains a study and a laundry. On one side is the main bedroom and ensuite and on the other side of the floorplan is the open plan kitchen, dining and living area – with a second bedroom and bathroom located behind. Although it’s only a modest 80 squares in area, it appears considerably more generous due to its extensive glazing, wrap-around decks and the elimination of corridors (with the exception of the link that also functions as a study).
* 2nd paragraph content by Stephen Crafti

















