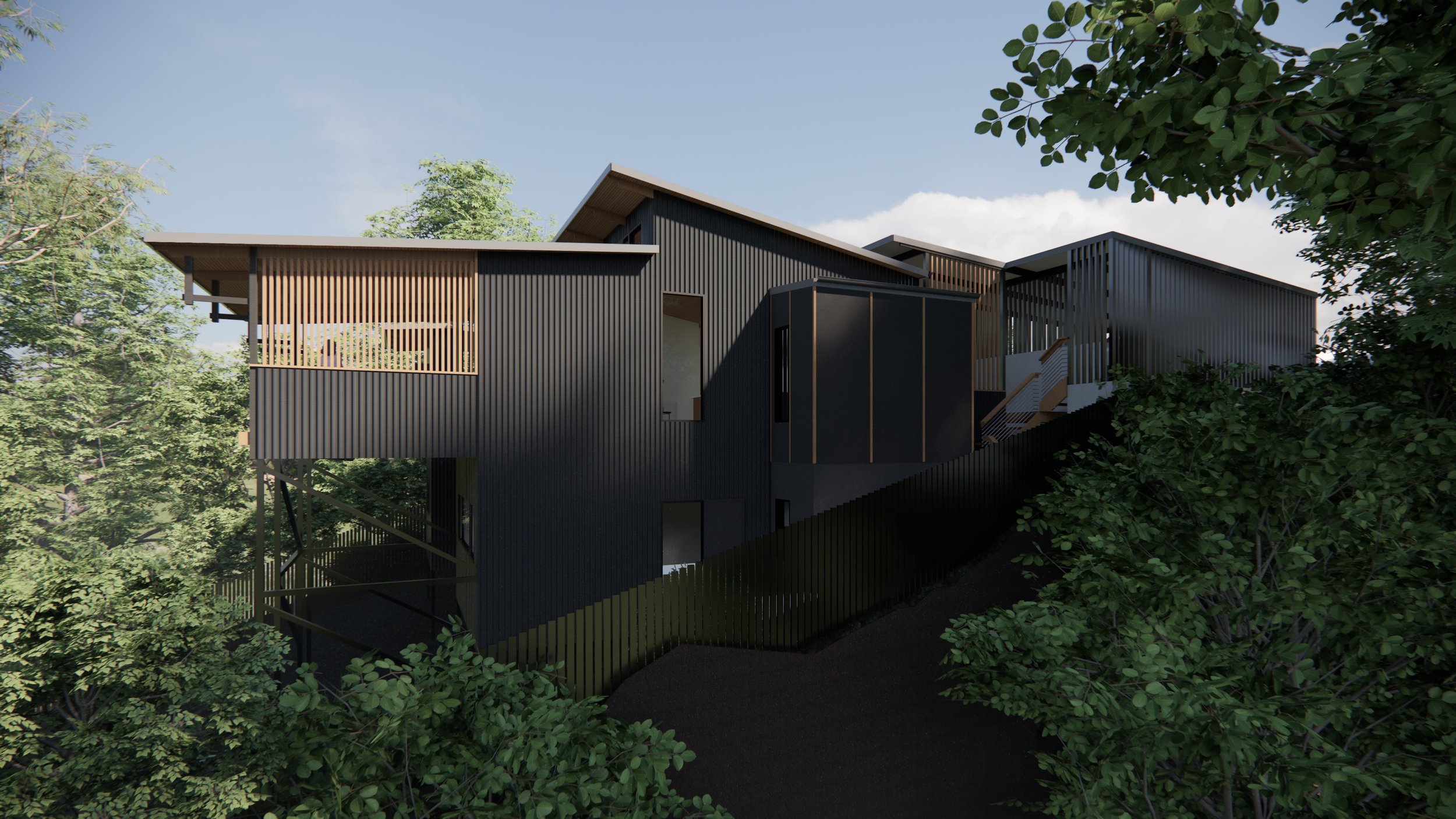EXMOOR HORN
3-4 BED 1 & 2 STOREY OPTIONS, 160 - 260 SQM + DECK + CARPORT
The Exmoor Horn is 1 or 2 storey, 3–4 bedroom family house designed for a steep slope. Plan options below.
Plans can be purchased at the Standard or Deluxe options depending on whether you need plans just for building approval, or a fully detailed construction set with material specifications.
Construction cost information is found on our Advice and Tips page.
FUN FACT: EXMOOR HORN
Descendant of a hardy sheep that roamed the moors in Exmoor, Devon UK.
EXMOOR HORN FLOOR PLAN
TOP FLOOR PLAN IMAGE - SINGLE LEVEL - 3 BEDROOMS 160SQM + DECKING, CARPORT + POOL
BELOW FLOOR PLAN IMAGE - 2 STOREY - 4 BEDROOMS 260SQM. LOWER FLOOR INCLUDES 4TH BEDROOM, MULTI-PURPOSE ROOM, OPEN PLAN STUDY/PLAY NOOK, LAUNDRY






